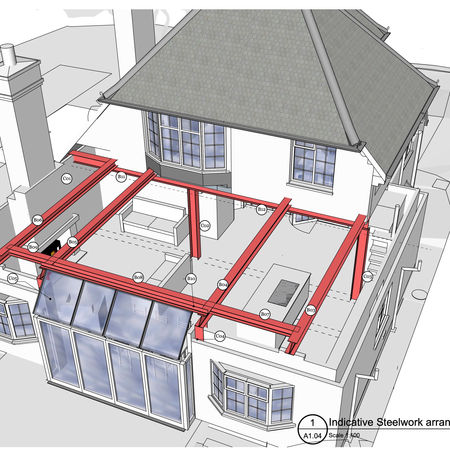top of page
Danehill, East Sussex, England, United Kingdom. Tel.07495121131 ng@ngarchitect.com

Rear extension designed for two build phases
Phase 1: Single Storey Rear Extension
Phase 2: Second Storey addition
Substantial structural alterations to the existing house where carried out to enable a large single storey rear extension. The design was planned and engineered from the start to accommodate and support a second storey. Large open plan kitchen dining and living area with plenty of natural light and space from raised ceilings and full height glazing. Bifold doors open out into the garden.
PROJECT GALLERY

bottom of page







